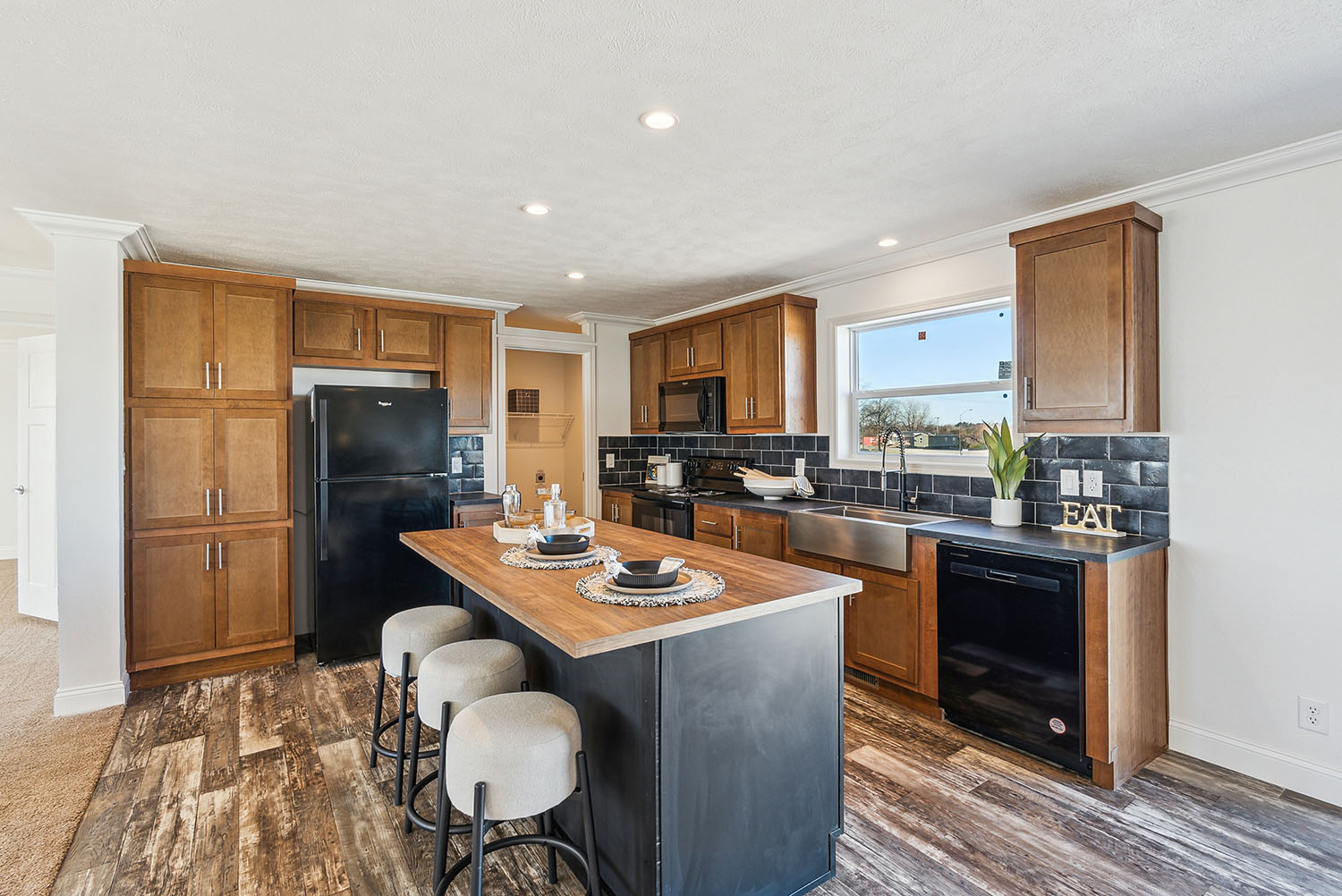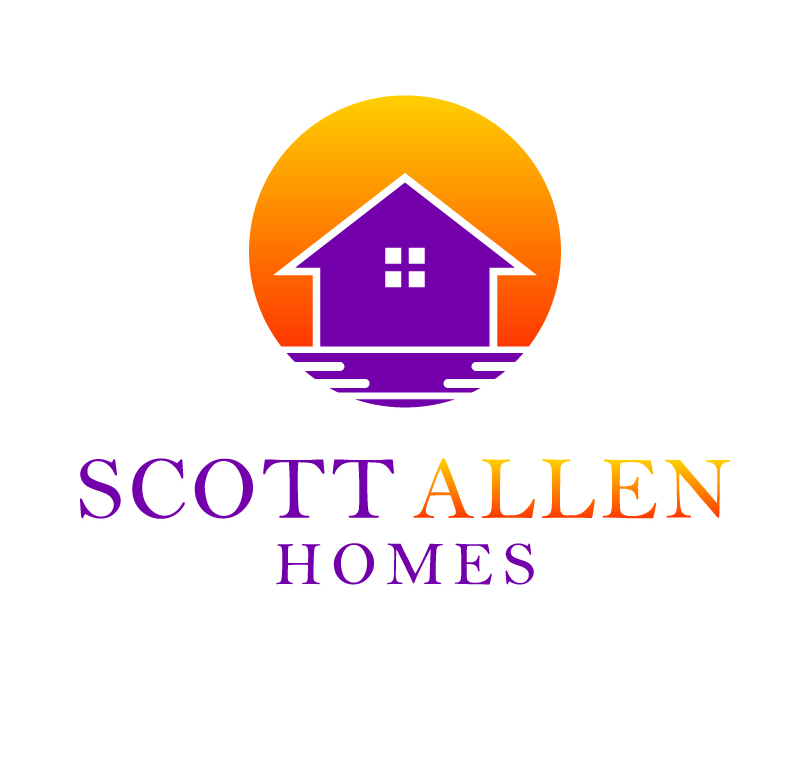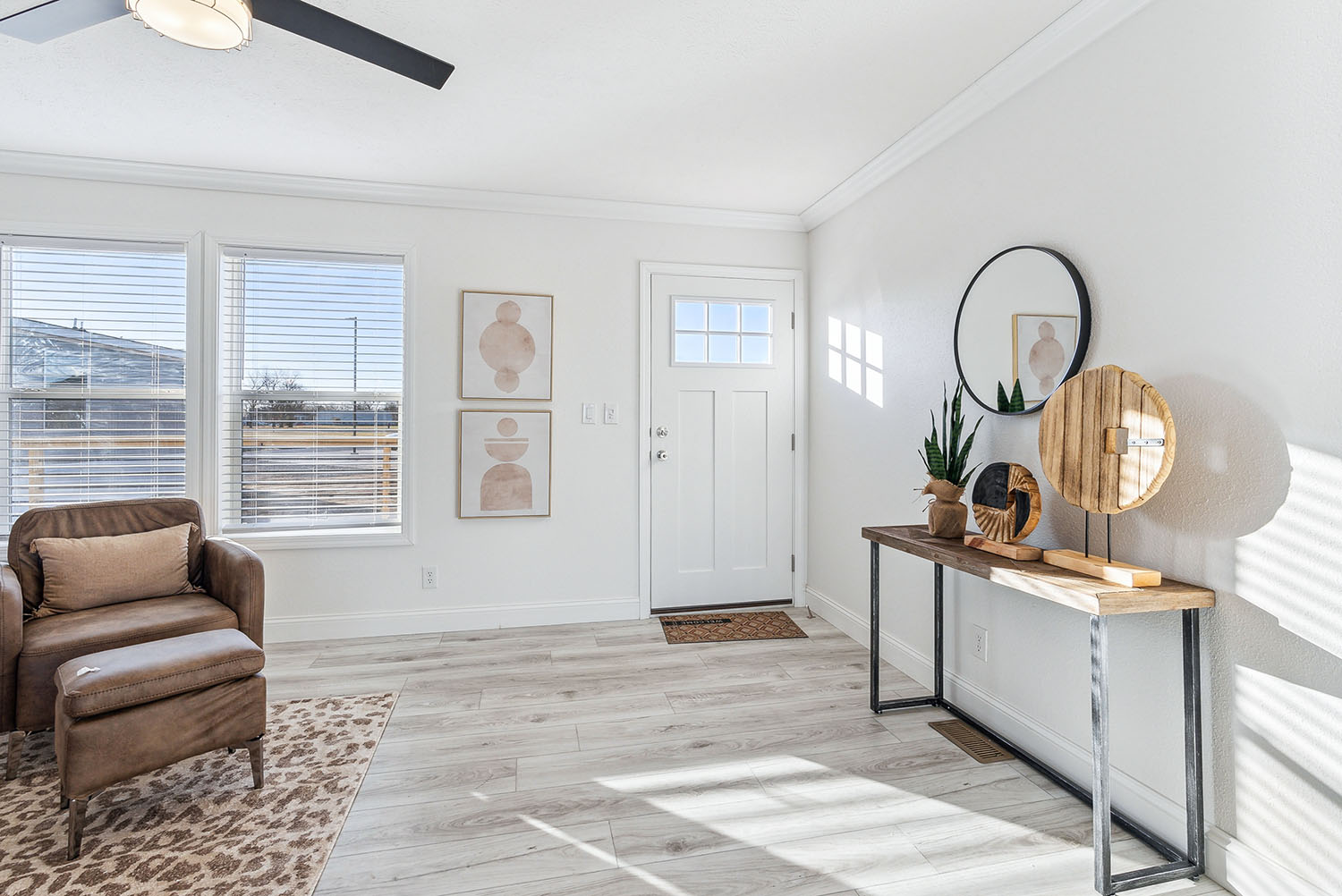
8862 – Harvest Moon
The beautiful Harvest Moon offers incredible comfort and quality in our most affordable model.
8855 – Mountain Vista
The Mountain Vista model offers style and comfort. This 3-bed, 2-bath option comes in a variety of layouts to best suit your needs.
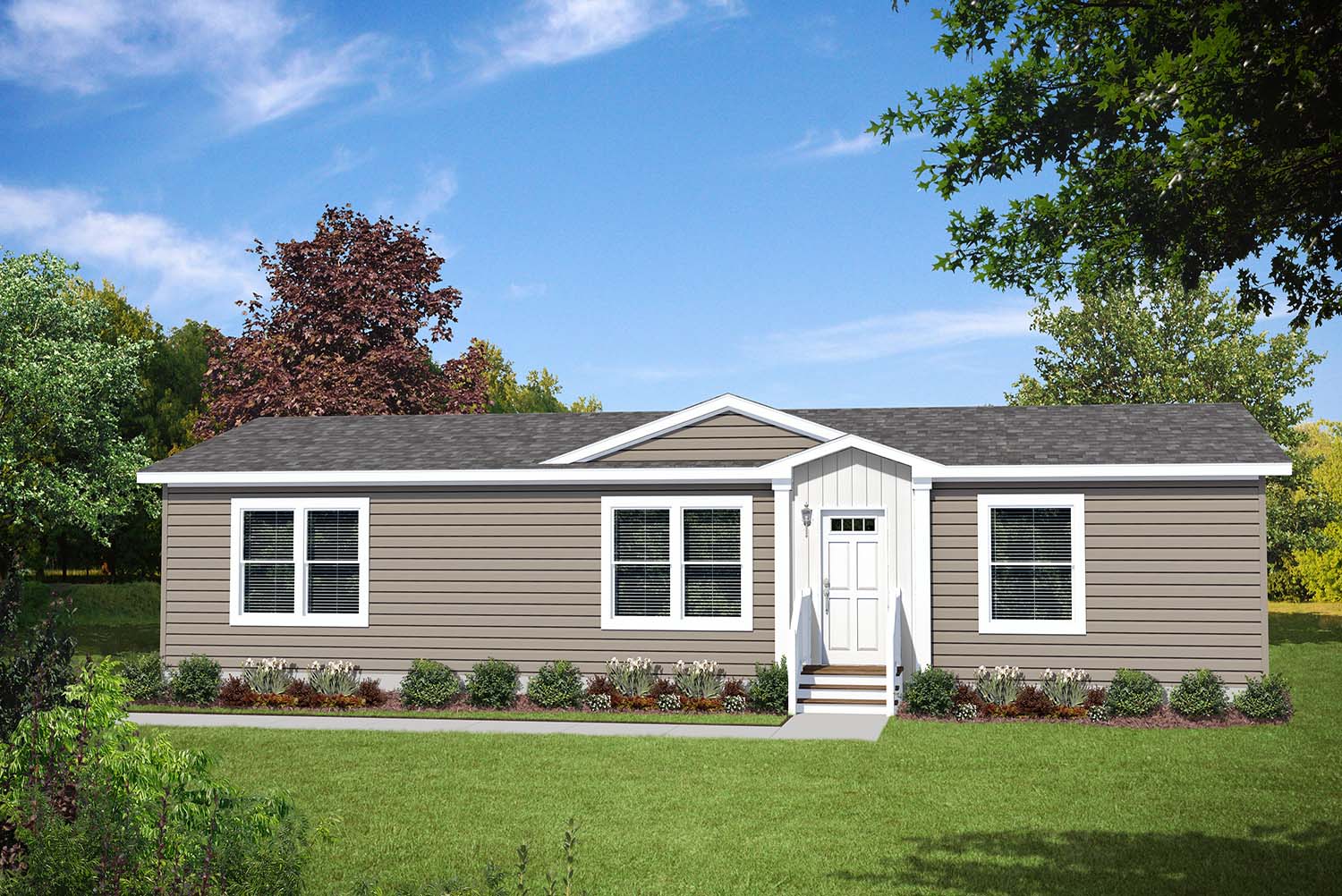
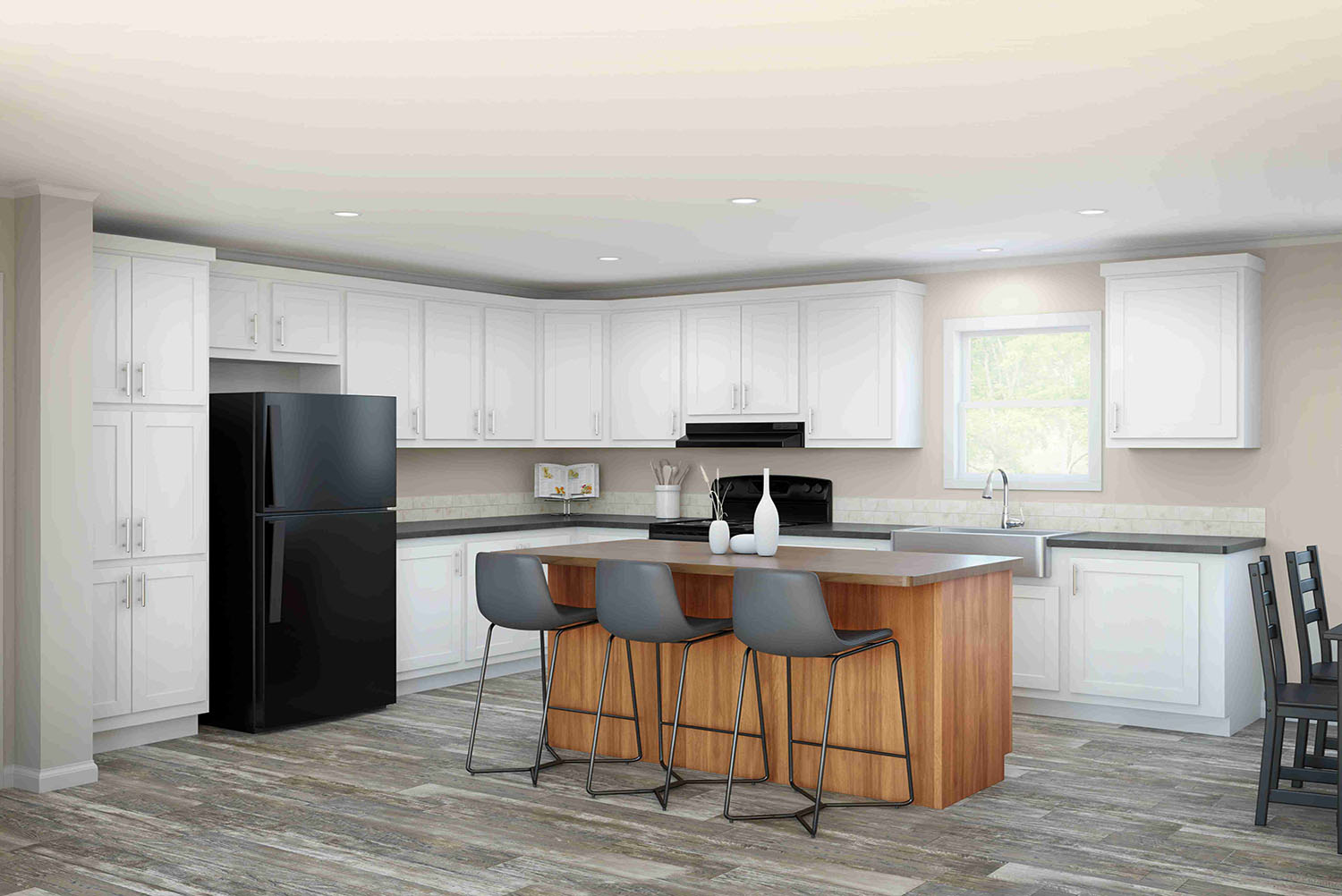
8831 – Meadowlark
The 4-bed, 2-bath Meadowlark offers additional space and comfort. Multiple layout options for the bedrooms, kitchen and primary bathroom allow you to customize the home to fit your needs.
8808 – Cactus Blossom
Our largest home, the Cactus Blossom offers multiple layout options and upgrades to fit your individual style and needs while maintaining quality and affordability.
